Know the important things to consider before tackling your shower remodel

Some homeowners will undoubtedly prefer something bigger than the standard 3-by-5-foot shower. You can create super-sized showers that are anywhere from 4 to 5 feet deep and 6 to 10 feet long. These spaces can fit multiple benches and shower heads and will never feel cramped.
If you’re building a new home, tell your architect to incorporate a large shower into your bathroom. If you’re remodeling, you can get rid of a tub you don’t use and convert the space into an oversized shower.
2. Decide Where Your Glass Is Going
The majority of showers have at least two full-height walls. Modern and contemporary designs may only have one wall for plumbing. This means homeowners, whether they’re remodeling or building a new home, will likely have the option to include glass walls in their shower design.
Glass enclosures can instantly make a bathroom feel larger and more open. The effect can be more dramatic in smaller spaces. It does, however, involve more maintenance than a tiled wall. Glass must be cleaned regularly to avoid streak marks. It also can cost more depending on your design. The average cost of a glass shower enclosure totals several thousand dollars. It may be less expensive than building a wall and adding tile, though.
3. Choose Your Tile Design
There are literally hundreds, if not thousands, of options available for your wall tile design. This can include porcelain and ceramic, natural stones such as travertine and marble, or even glass and glass mosaics. Porcelain usually trumps ceramic and natural stone, as it excels at water resistance and offers low maintenance. Natural stones must be sealed.
4. Consider Whether to Include a Bench
A shower bench helps create a cozy and comfortable shower design and offers a convenient place to sit while you shave. It also provides a safe space for older or disabled homeowners to sit and reduces slipping hazards. Larger showers (usually any space larger than 3 by 3 feet) can fit long benches that have ample seating space.
5. Select Your Shower Floor
Slip resistance is usually top priority for homeowners of all ages. Low maintenance is also high on their wish list. The type of material you select will affect both of these factors.
Tumbled travertine, textured porcelain and pebbles, for example, have enough grip to reduce slipping and falling. But they might require more maintenance because they require grout. Other types of shower floors, such as wood and acrylic shower bases, may require less maintenance but not offer enough slip resistance to your liking. Weigh the pros and cons before you buy your shower floor.
6. Decide the Types of Fixtures You Want
It isn’t just about the style and finish of your fixtures, though these decisions matter. One of the most important things to figure out is what kind of shower head, and how many, your shower will have. Most showers have one shower head, while some have two or three. Some homeowners install rain heads to give their space an extra spa-like feel. Others love the convenience of a handheld shower head. Choose the best option for your needs and lifestyle.
7. Plan How to Store Your Soaps and Shampoos
Do you prefer a built-in niche or wall-mounted shampoo corners? Built-in niches fit more seamlessly within your shower design and can offer more storage space. But they’re also more costly and require additional planning, such as knowing which wall you’re going to place them on. On the other hand, shampoo corners can save you several hundred dollars and don’t take up much space.



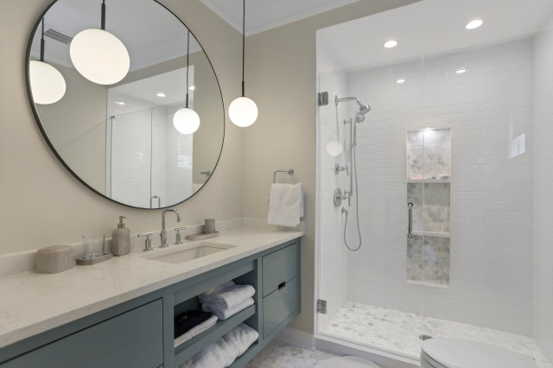
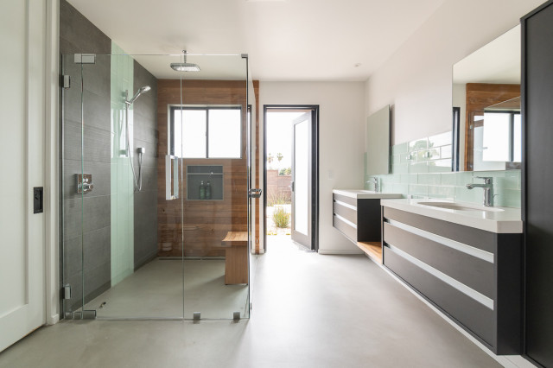
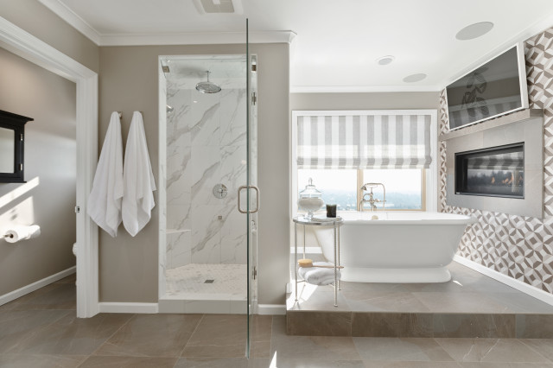
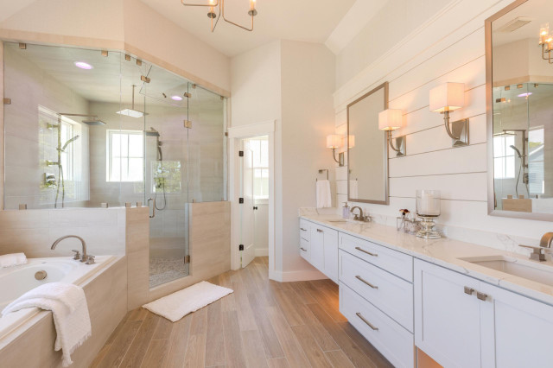


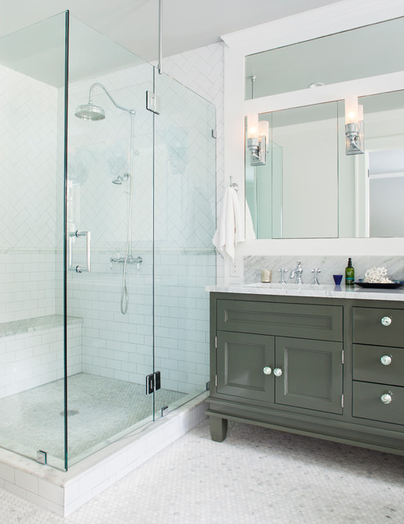
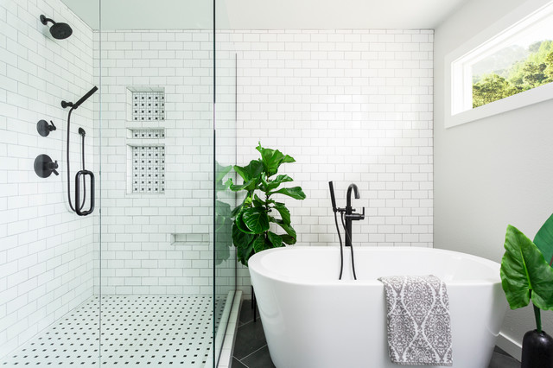
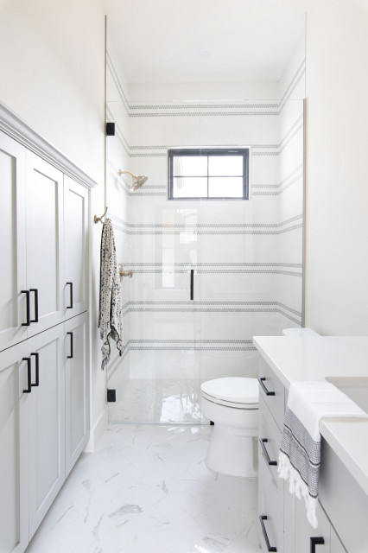
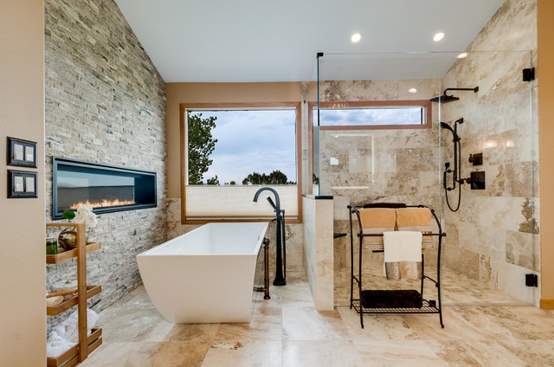

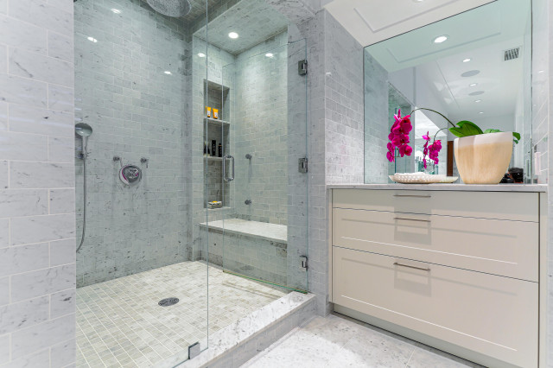
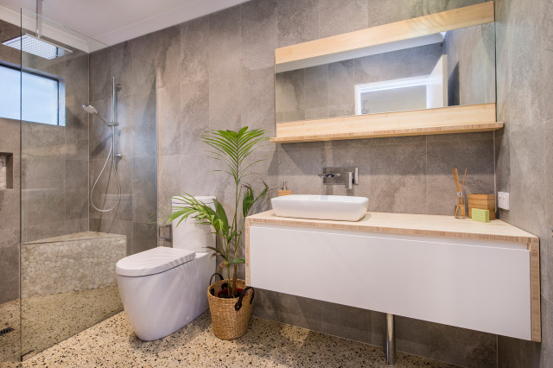
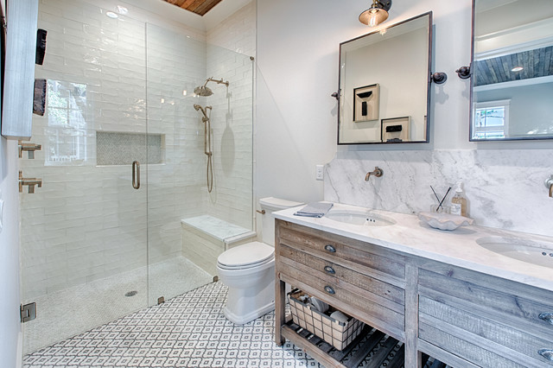
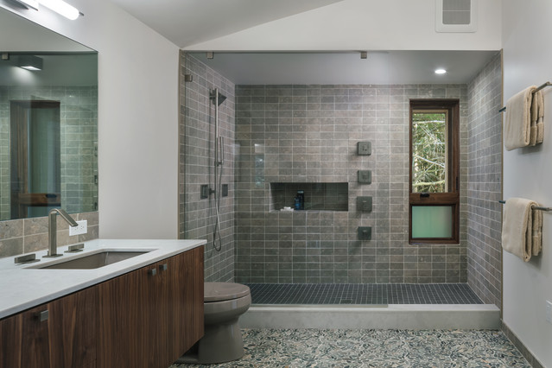
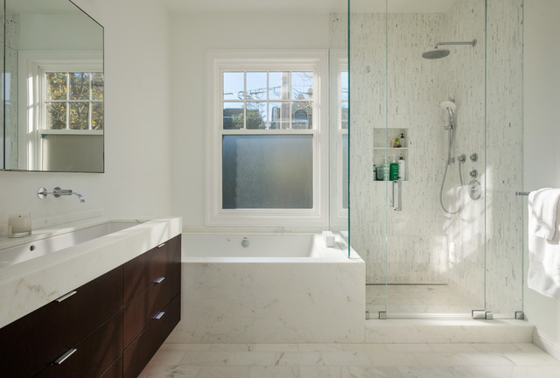
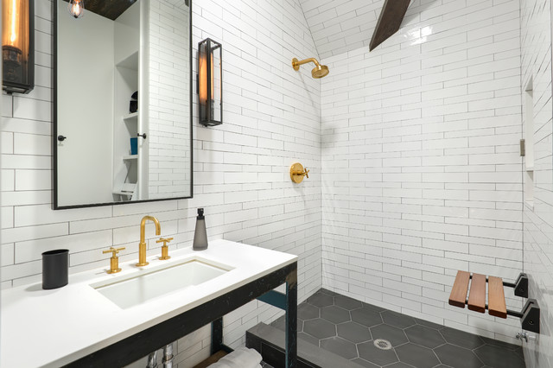


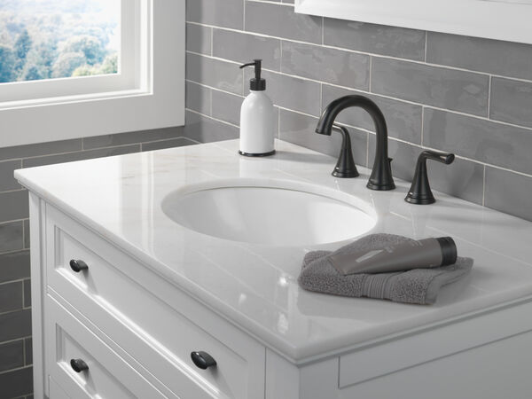
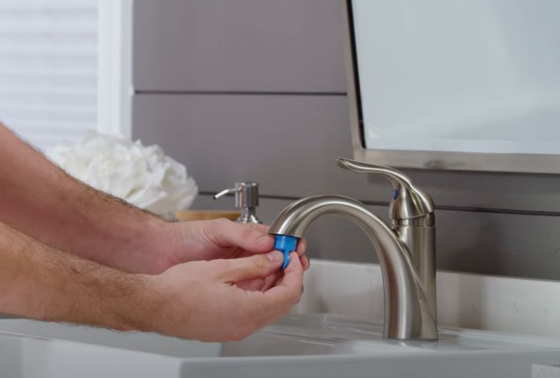
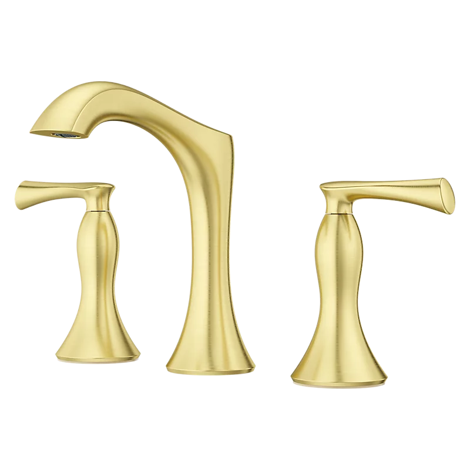
1. Consider the Size of Your Shower
If you’re renovating an existing shower space and aren’t planning to expand, the size of your shower is predetermined. But those building a new home or tearing their bathroom down to the studs will have to determine the best size for their space.
The standard shower measures 3 feet by 5 feet. Many homeowners find this size sufficient for their needs. A 15-square-foot shower allows for wiggle room and can normally fit a bench plus several niches or shampoo corners.