Ready to reboot your bathroom? Ask yourself these questions to get a room you love

Function is crucial, of course, but how you want your bathroom to make you feel is also important. Think about whether you want it to be a relaxing space or a quick shower zone, and the look you’re aiming for, whether modern or traditional.
Try making a moodboard of styles, materials and colors so you can get a feel of what works for you as a whole and to make it easier to convey your vision to your designer.
“Look at pictures on Houzz and create an ideabook of things you like — and don’t like! –—to show your designer,” Levy suggests. “Be specific with photos and circle the items in a picture you like, such as the tap or the shape of the bath.
“You don’t need to follow trends,” she says. “Choose the items that make you feel good in your space.” A designer can help you with wall and floor coverings, colors, faucet shapes, bath sizes and finish.
“A bathroom designer will know if it’s feasible to change your layout,” Levy says. “For instance, you may not be able to swap a bath for a low-level shower tray — it depends on the plumbing underneath, and sometimes you won’t know until you look behind the existing bath panel. Usually, however, you can raise the shower tray on a small step to allow the appropriate slope in the waste.”
Hoad says that to some extent, how much you can change a layout will depend on whether you live in a house or an apartment, how it’s constructed (wood joisted floors or solid concrete slabs), where the existing soil pipes are and whether it’s feasible (economically and practically) to move them.
Explore whether moving features around would improve the flow and functionality of your bathroom. “If you’re paying a designer to look at the space, it’s probably worth asking them to consider whether other layouts are possible, even if you don’t think they will be,” Hoad says. “We can often ‘find’ space by using formerly boxed-in walls or ‘borrowing’ space from adjacent unused areas to increase the options.”
“Bathroom lights can be tricky, as they need to be IP [Ingress Protection] rated,” says Emma Merry of Emma Merry Styling. “As a rule of thumb, you have to think, if I can physically splash it with water, it needs to be a sealed light. [In small baths], I always specify closed lights due to the steam and moisture.
“If space is at a premium, then lights within the wall cabinetry or a smart mirror is an effective solution to this issue,” Merry says. “I also often find some great alternative bathroom lights in the exterior lighting section.”
Think about having different lights for different moods. “If your budget allows, use more than one lighting circuit,” Levy says. “We often use low-level night lights on a sensor, so you don’t need to turn on the main lights at night.”
While the electrical outlets are being installed she says, consider including a shaving socket to charge your electric toothbrush.
As your bathroom floor is likely to be a cool, hard surface, it’s worth considering underfloor heating. Hoad suggests pairing this with a towel radiator.
“Ideally, go for piped [wet] underfloor heating. But for a small space, electric [dry] with a good control system can work well,” she says. “We almost always advise some sort of dual-fuel radiator towel rail too so it’s warmed by the central heating during the months that’s functioning but also has an immersion electric heating option, so you can still dry towels during the summer months.”
The key to keeping your new bathroom smart is having good storage, so think about what you’d like to keep in there — linens and towels or just toiletries? And don’t dismiss the space as too small for much until you’ve talked to your designer as they might find places to squeeze it in.
Storage for your cleaning products, toilet roll and toiletries can be under the basin, next to or above the toilet, even behind the bath panel, Levy says. “Also think about any personal items you might want to store. For example, we’ve recently built a small cupboard with a heater just for a client’s swimming trunks.”
Hoad says, “We like to maximize storage in any areas that are boxed in to conceal pipes and so on. You can get fairly inexpensive, freestanding, off-the-shelf cabinetry. But for a more luxurious option that makes the most of every millimeter of space, have bespoke storage designed.”
“Disruption will be more than you think,” Hoad says. “Unless it’s a very simple, like-for-like replacement, allow a couple of weeks as a bare minimum.
Even if the builders are only working in a small bathroom, there will be a number of different trades involved (plumbers, electricians, decorators, tilers). And they’ll need somewhere, probably not in the bathroom, to store tools and materials for the bath and shower enclosure before the room is ready for them to be installed, Hoad says.
“Assume your builder will need to turn off the water and power at some point — and should give you plenty of notice — during demolition,” Levy says. “However, they should be able to leave you a working toilet every night, even if the rest of the room is empty.”
All the experts agree that the key is to list everything you’ll need and might need.
Factor in the builder’s costs to do any reconfiguring, electrical, plumbing, tiling and decorating, plus the cost of the fixtures, Hoad says. “And don’t forget tiles, storage and accessories such as a toilet roll holder and shower shelf.
“I recommend you create a spreadsheet,” Merry says. “List every item from the floor up — tedious, but I promise it will pay dividends.
Levy says that if your water pressure isn’t strong enough for a big shower head, but you really want to have one, you can ask your builder to add a pump. But this will impact the budget too.
“Also ensure you allow for demolition and waste removal as well as a contingency for issues that might arise or items you may want to add once the project has started.” she says.
As bathrooms increasingly become “sanctuaries,” Hoad says, you may also want to introduce some tech, such as a TV or intelligent systems including lighting, music and remote-controlled window coverings, so give these some thought when you’re planning your budget too.


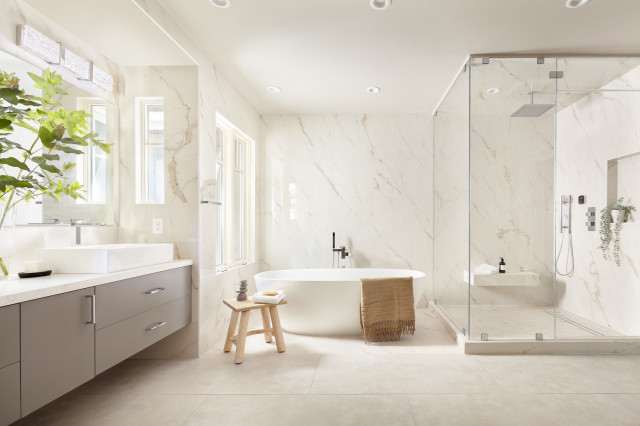




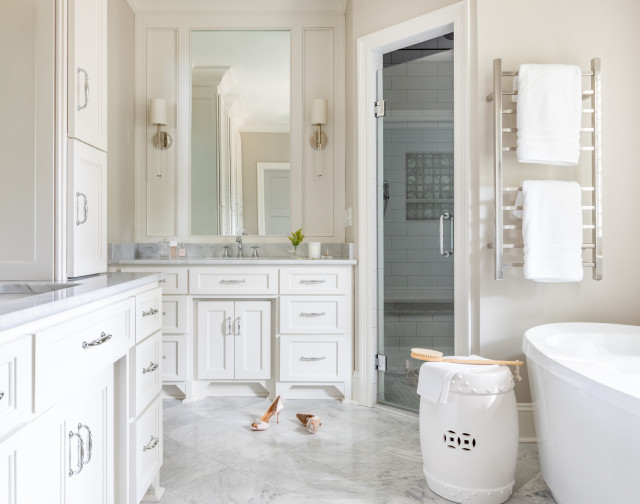




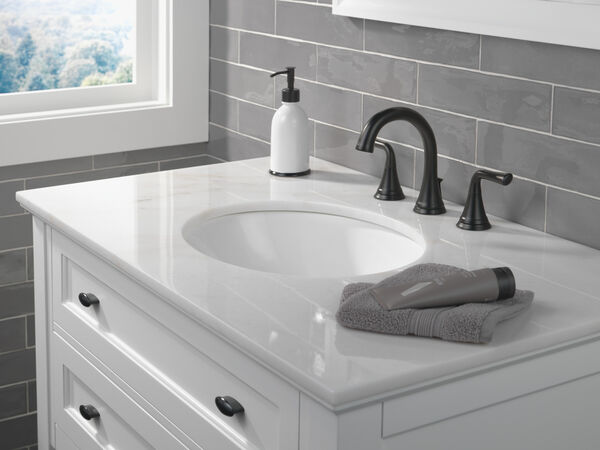
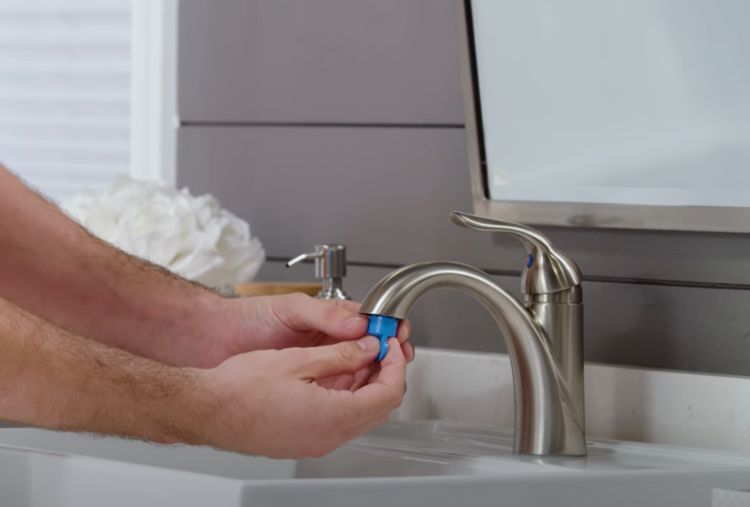
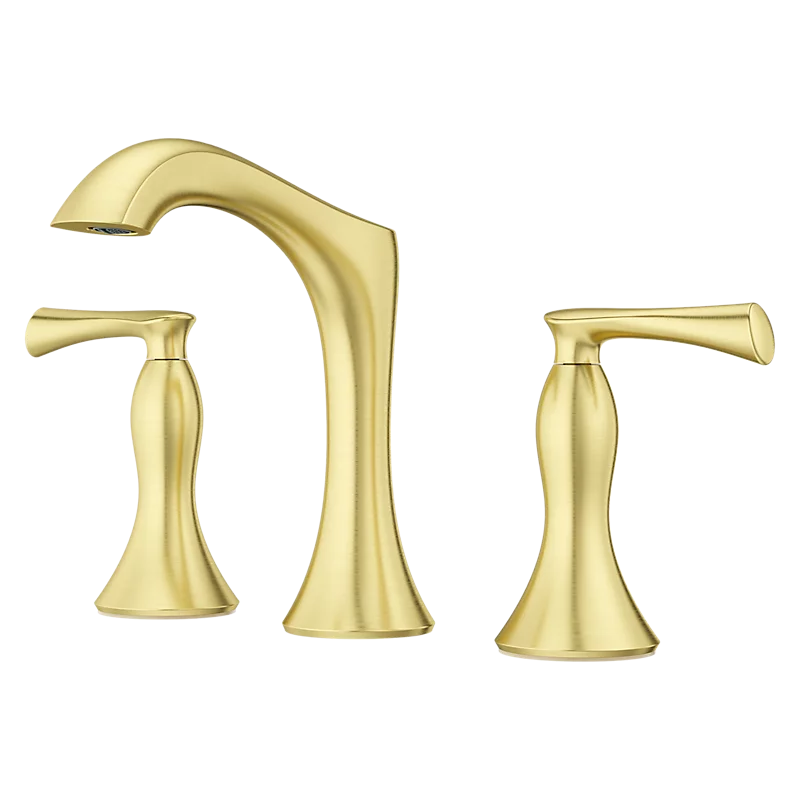
As a starting point, think through key elements, says Cat Hoad of Absolute Project Management. “Do you definitely want a bath, or not necessarily if there’s a good shower? Is a bidet or Japanese-style [toilet] a ‘must have’? Is it crucial to have lots of cupboards for linens, or just a convenient place for bathroom products?”
If you’re installing a shower, the design you’d like is also something to assess early on. Do you fancy a wet room style with a flush floor or would you prefer a low shower tray or a cubicle? A wet room style is usually possible, but be aware it’s costlier and more disruptive.
“A wet room floor looks fabulous and sleek, with just a pane of glass separating the shower from the rest of the room, but it’s more expensive than using a tray, both in terms of materials and labor,” says Sara Levy of Sara Levy Designs. “However, we also prepare our clients that water could spread out from a tray too, so we use waterproof board and waterproof the flooring around the shower area.
“Another thing to think about with an open shower is that you will feel the cool air from the bathroom and should plan your heating accordingly,” Levy says.