Clearances, codes and coordination are critical in small spaces such as a powder room. Here’s what you should know

Toilets also come in a variety of configurations, such as two pieces or one piece. There also are types that can be wall mounted.
If you are selecting a toilet, get the manufacturer’s specifications from the website or from a plumbing supplier before making a decision about what type will fit and operate properly in your home.
Other options can be different seat heights, electronic controls and different levels of water consumption, to name just a few.
However, don’t place it in any space less than about 5 feet (152cm) in height. You might be able to go a few more inches below that, depending on your circumstances, but once the ceiling goes below 4 ft., its best use is for storage accessed from an appropriate opening.
The most common configuration requires a toilet to have 15 in. (38 cm) of unobstructed space on either side of its centerline, for a total clear width of 30 in. (76 cm). You then must have at least 24 in. (61 cm) clear in front of the toilet to a wall or another object, according to this same building code.
Powder room sinks are primarily a place for quickly washing hands, so the size can be very small, or much more generous.
You can find vessels that measure a mere 12 in. (30 cm) or so front to back and about as wide, and can be mounted to the wall. As long as you have at least 24 in. (61 cm) clear in front of your sink, you can get by with such an arrangement.
If you have room for a standard-size sink and vanity, you’ll be able to choose from an enormous variety of products — not to mention you can have something custom designed and built.
Expect that the depth to the wall of pedestal sinks, of any type, will be at least 16 in. (41 cm), with more common depths being about 20 to 22 in. (51 to 56 cm). Those built into a vanity or cabinet could be 21 to 24 in. (53 to 61 cm) deep. Heights are now commonly 34 to 36 in. (86 to 91 cm). Previous customs placed them at about 32 in. (81 cm) high.
When spaces are newly designed or more conventional, a powder room can work well in an area that is 60 in. (152 cm) square. This allows for a pedestal sink and a toilet to be placed on one wall together, the door on an adjacent wall and possibly a window on one of the other walls.
Types of construction vary among different regions and building types, so carefully consider buildings that are not wood framed or designed using metric measurements. Remodeling in a high-rise condominium, for example, may require considerations beyond those described here.
An electrical outlet must be installed with a listed ground-fault circuit interrupter (GFIC) or listed GFIC breaker that protects the circuit of that outlet. Outlets are required by some building codes to be placed within 36 in. (91 cm) of the outside edge of the sink and at an appropriate height for the configuration of the basin area.
If a window is provided for ventilation, its area must be 5 percent of the square footage of the room or at least 1½ square feet (about 450 square cm).
Mechanical ventilation can be used in place of a window and is common. The key is that the ventilation equipment must provide five air changes per hour to the exterior of the building, according to many current building codes in the U.S. All fans manufactured for this purpose will have indicated in their specifications how much air they can circulate.
Tissue holders do not have a code requirement for their placement. However, it’s standard to mount them with their horizontal centerline at 24 in. (61 cm) above the floor. Position one on a side wall or surface at a comfortable distance beside the front of the toilet bowl so that reaching it is convenient but the fixture is not easily bumped.


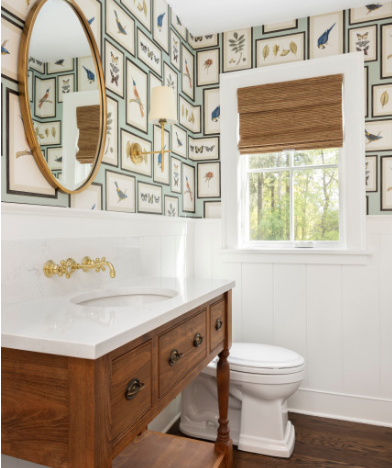


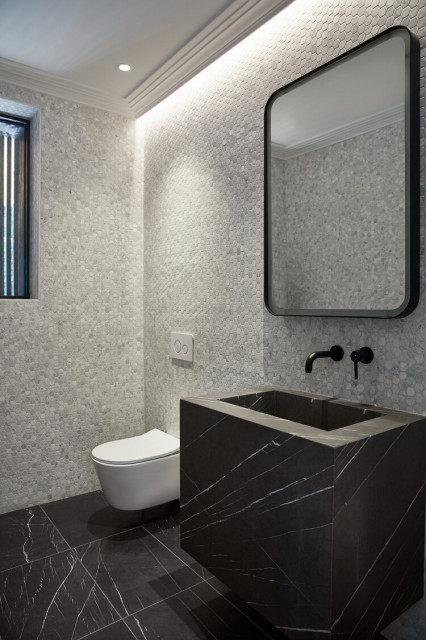
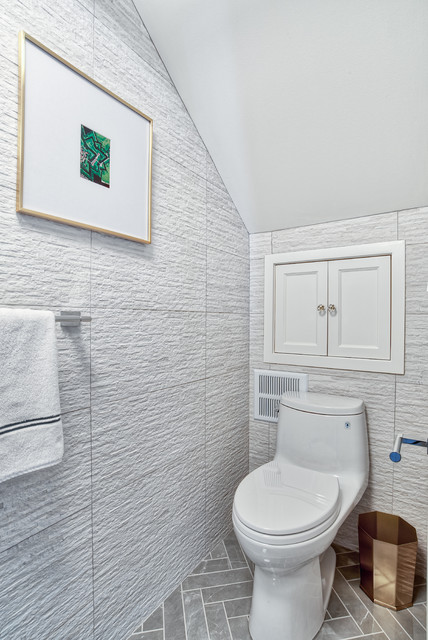





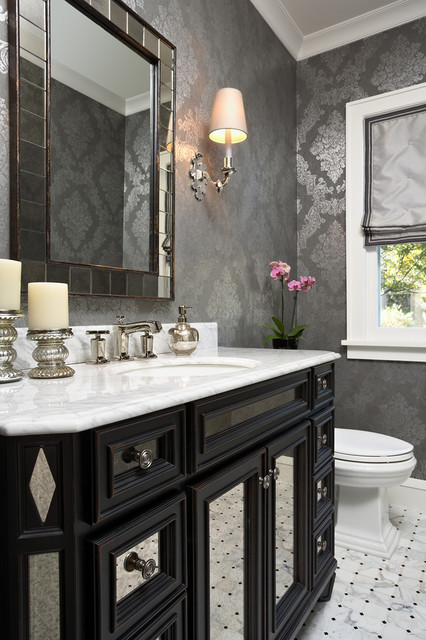




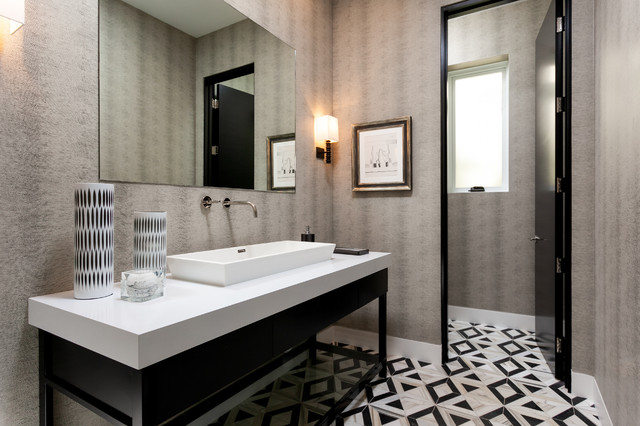


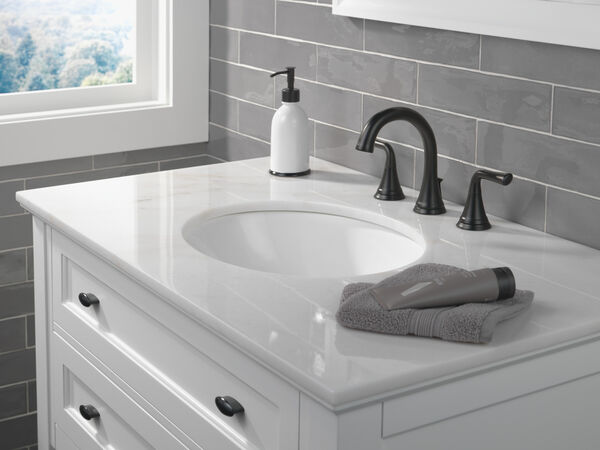
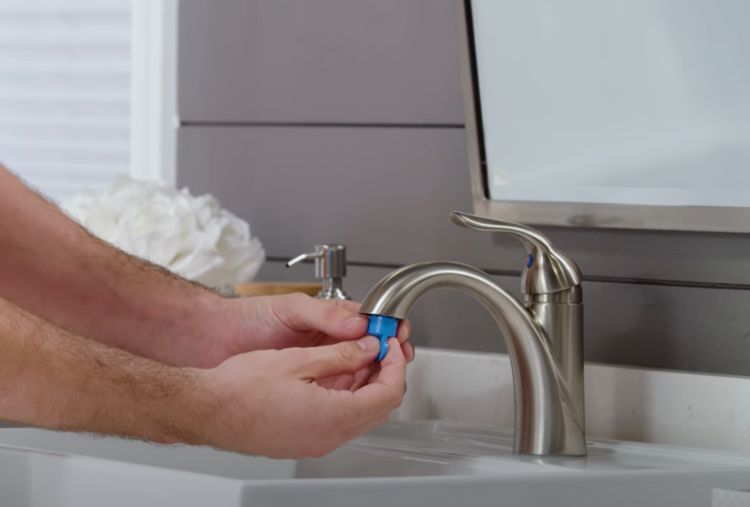
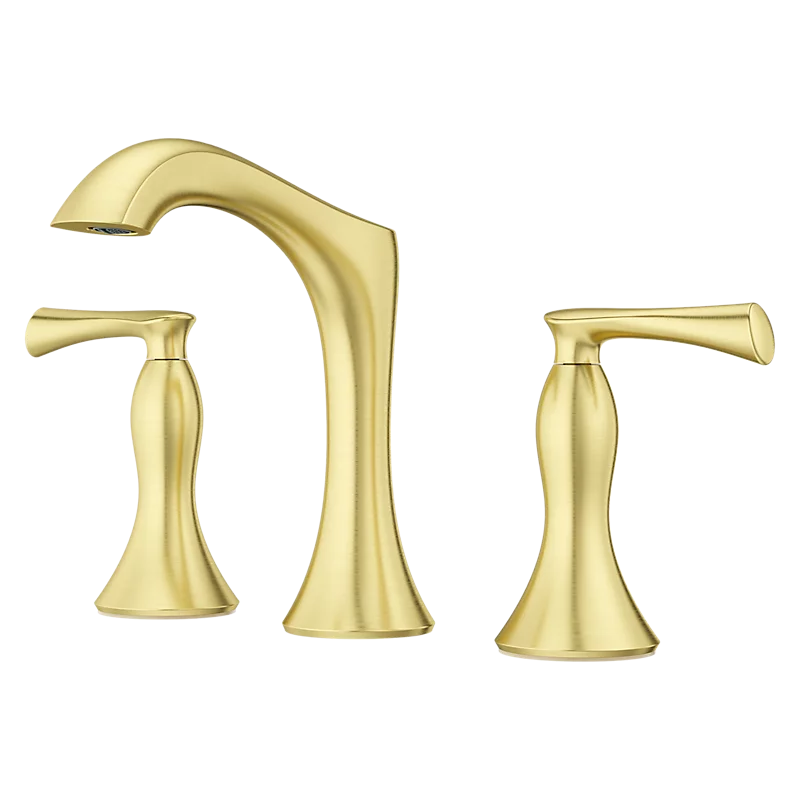
You can choose from a variety of types and sizes for the powder room door. It can be styled like the rest of your home’s decor or unique.
Common widths are 28, 30, or 32 inches (71, 76 or 81 centimeters). Wheelchair-accessible doorways ideally should be at least 36 in. (91 cm) wide. You can go as narrow as 24 in. (61 cm) if absolutely necessary, but anything less than that will likely be uncomfortable, and the door would probably have to be custom fabricated.