Fit everything comfortably in a small or medium-size bath by knowing standard dimensions for fixtures and clearances

Tubs. Standard tubs with apron fronts are 60 inches (152 centimeters) long and 30 to 32 inches (76 to 81 centimeters) wide. The depth can be as little as 14 inches (35 centimeters) and as much as 20 inches (50 centimeters).
Showers. Showers are required to have a minimum of 1,024 square inches, which is 32 by 32 inches (81 by 81 centimeters) of interior space — although it’s best to aim for at least 36 by 36 inches (91 by 91 centimeters).
Toilets. Toilets can fit into spaces as small as 30 inches (76 centimeters) wide and 54 inches (137 centimeters) long, but at least 36 inches wide and 60 inches deep is much more comfortable.
Double sinks. You can squeeze two sinks into 60 inches (152 centimeters) of width, but 72 inches (183 centimeters) or more is preferred.
Note: Metric dimensions are close translations of U.S. standards and do not represent the standardized dimensions that may apply to your country.
Tub length. The typical tub length is 5 feet, and your bathroom could be slightly wider than that. If this is the case, you can install a longer tub or create a niche to fill the extra space, as in this design.
Another nice touch, also seen here, is to extend the countertop in a shallower depth over the toilet tank. Since counter heights vary from 32 to 36 inches (81 to 91 centimeters), carefully consider whether your fixtures will fit comfortably under an extended countertop. Not only does the tank need to be low enough, but you must be able to remove the lid without obstruction.
Also, the architect has installed a ready-made medicine cabinet, but had small shelves and trim built around it to add a custom and sophisticated detail. The depth of medicine cabinets needs to be 4 to 5 inches (10 to 13 centimeters) overall and 3½ to 4½ inches (9 to 11 centimeters) on the interior shelves to suit most people. Widths and heights depend on the individual, but most prebuilt medicine cabinets are about 18 inches (46 centimeters) wide and 30 inches (76 centimeters) tall.
Should you choose to have a glass enclosure, as in this bath, consider how high you would like to have the glass reach. Showers that have a steam function need to be completely enclosed, as seen here. Otherwise, the top of the glass should reach at least 76 inches (193 centimeters) above the floor. You may want to coordinate the height with the tiles or other wall finishes, or with the height of the windows and doors in the room.
A double vanity makes this bath comfortable for two. Also, the tub is deeper than average. While 5-foot tubs are easy to come by, deeper tubs can be harder to find. If you intend to use it primarily for taking showers, a shallower tub might be best. But if you intend to use the tub frequently, you might want a deeper one for better soaking.
While barrier-free showers are an option, it’s common for a curb to define the shower’s parameters, as in the bath here. This curb is normally 3 to 4 inches (8 to 10 centimeters) high and 4 to 6 inches (10 to 15 centimeters) wide. Though it’s not as sleek as the barrier-free design, practical limitations may make this the better choice for you.
Pedestal, floating or braced sinks like this one can help make a space feel larger. You will easily find fixtures in widths less than 36 inches (91 centimeters). Consider that if you allow 3 feet for the sink and 3 feet for the shower, and if you have a minimum width of 30 inches (76 centimeters) for the toilet, you will have a room that is 8½ feet (2.6 meters) long.
Towel bars can be mounted between 36 and 42 inches (91 to 107 centimeters) above the floor along their horizontal centerline. If you are taller or use extra-large bath sheets, consider raising them to 48 or 50 inches (122 to 127 centimeters). Most ceilings will be 8 feet high in smaller bathrooms.
The most common bathroom layout is the single plumbed wall. All fixtures are lined up and served from one compact source of drains, water supplies and venting. This saves on plumbing installation and provides efficient distribution of heated water, especially when the wall is near a water heater.
These walls need to be constructed of 2-by-6 studs, rather than 2-by-4s, mainly to accommodate the larger vent stack for the toilet. Even if your home has a large master bath, it likely has at least one bathroom elsewhere in the house that’s arranged this way.
It is not uncommon to come across configurations that don’t meet minimum standards in older structures. But if you are remodeling, be certain to note the toilet dimensions in your project so you have adequate space.
There are standard-size toilets and elongated configurations. The elongated type will extend into the room by an additional 2 to 3 inches (5 to 8 centimeters).


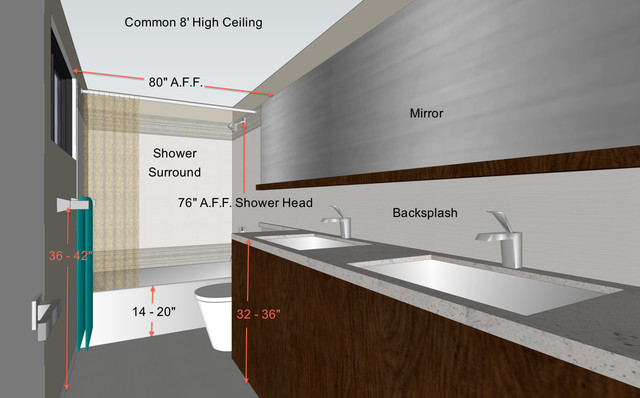
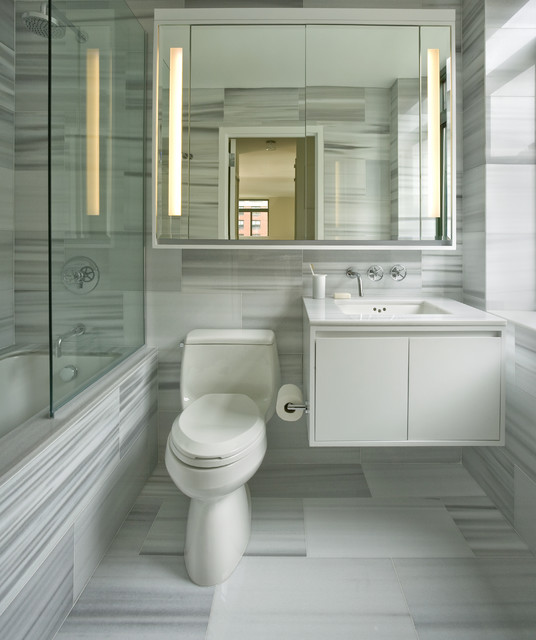

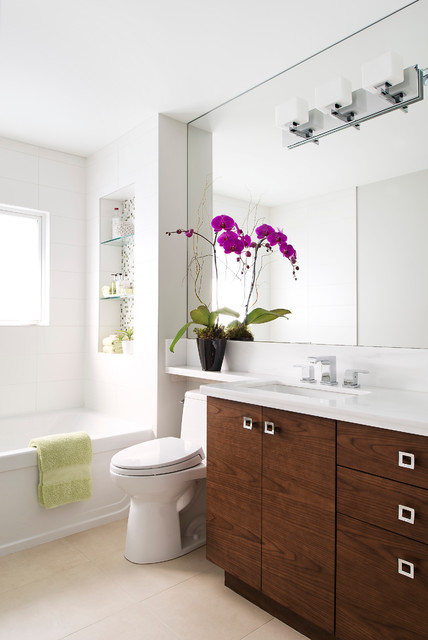

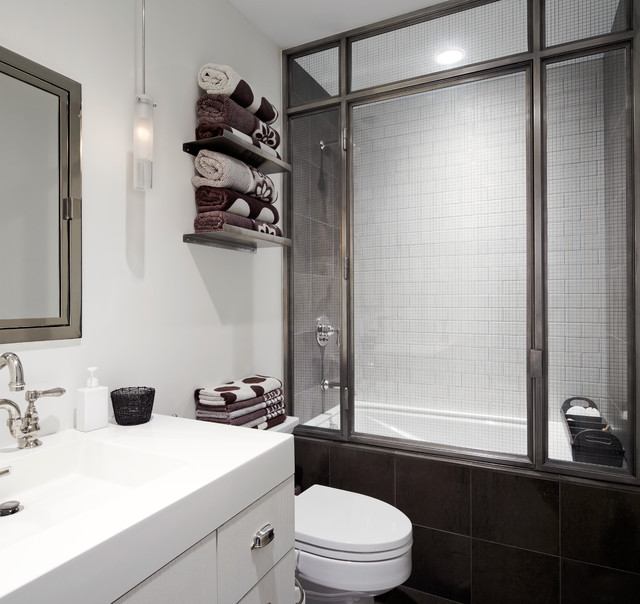
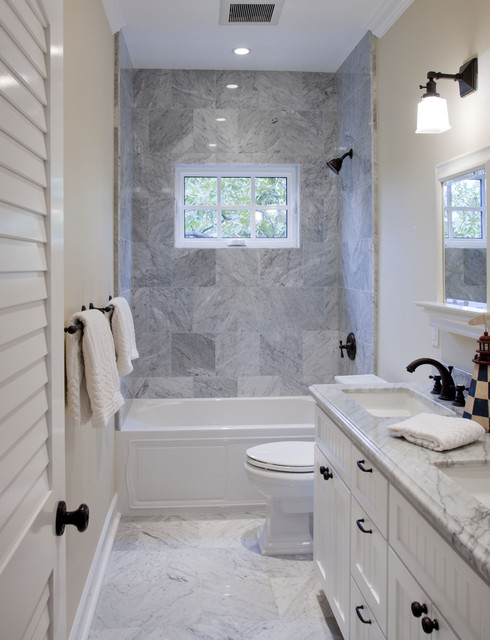
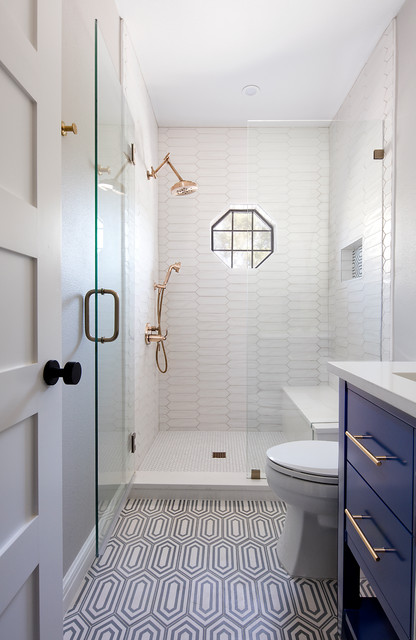

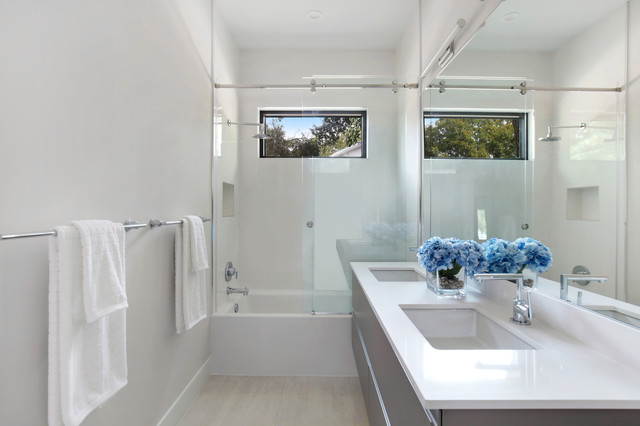


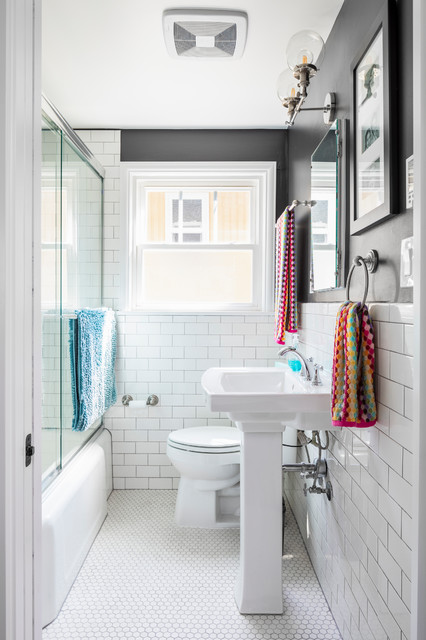

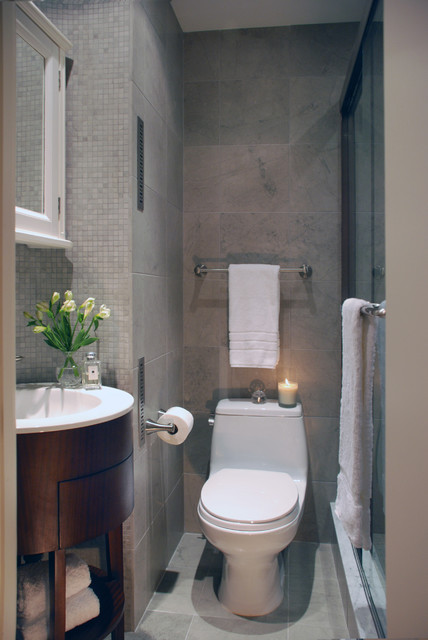

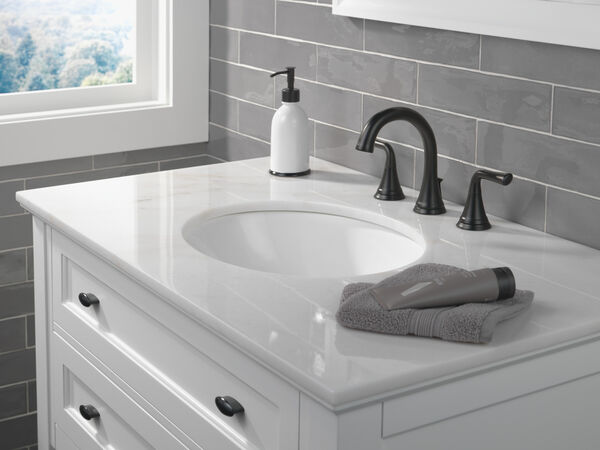
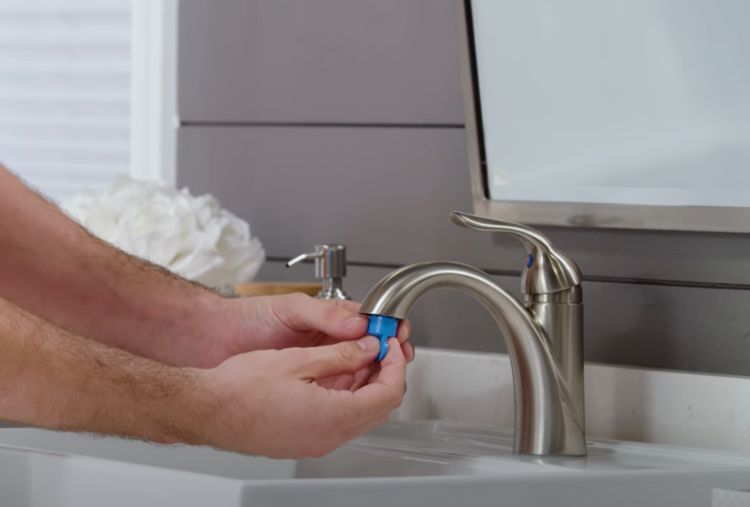
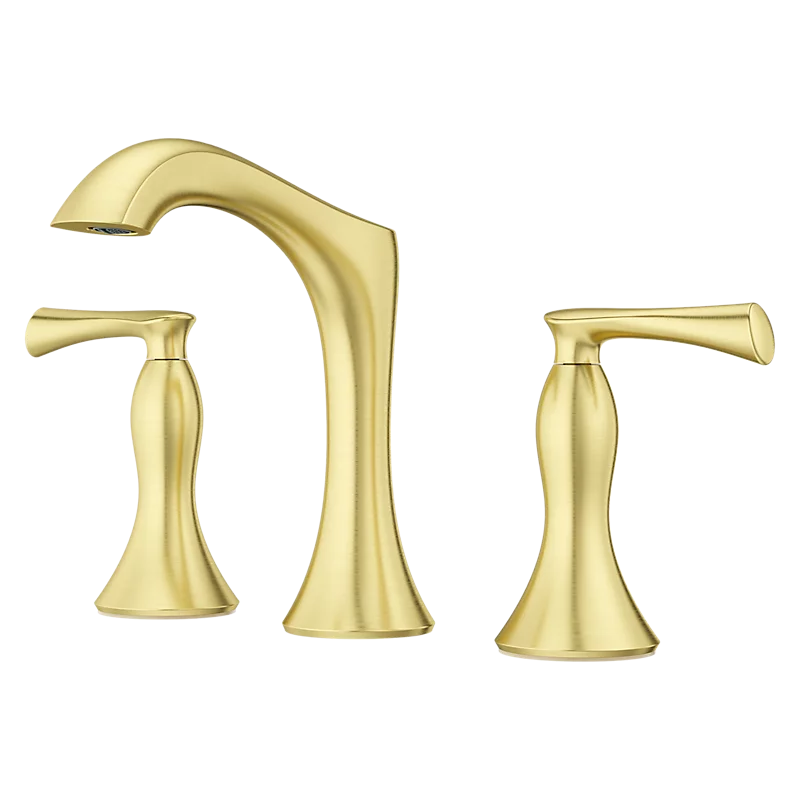
Despite the modest dimensions of this space, the custom-designed medicine cabinet stretches over the toilet, providing generous storage. Note that the lighting built into the cabinet is a tall and narrow strip. Lighting fixtures placed on both sides of mirrors are ideal. You want even illumination from each side when grooming, and this arrangement is a good solution.