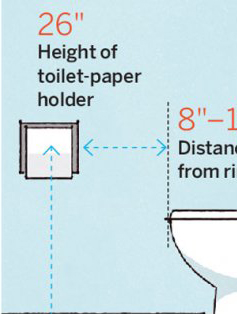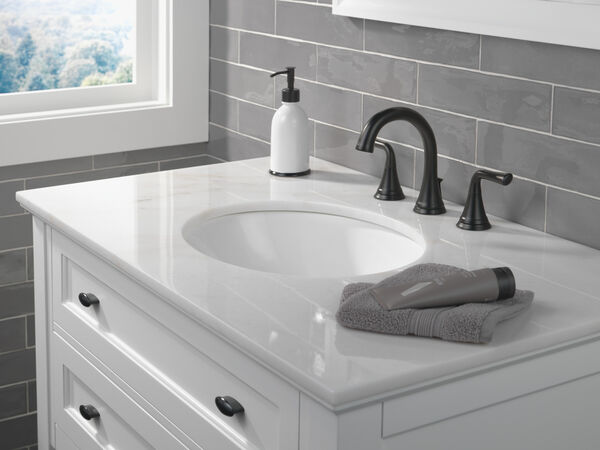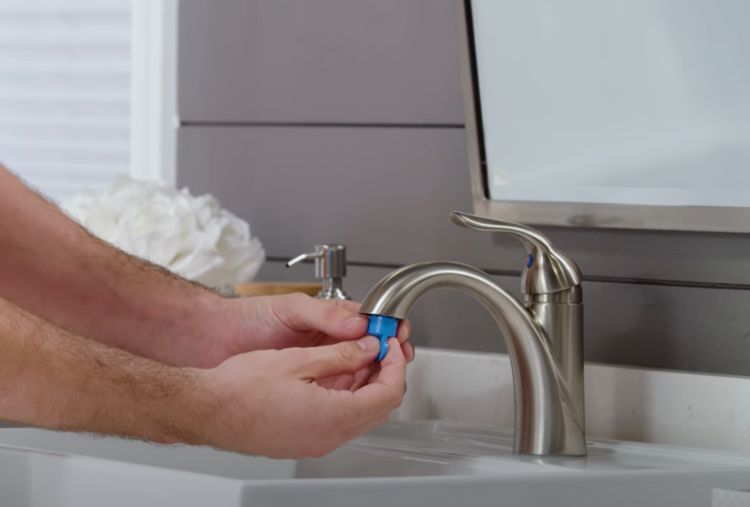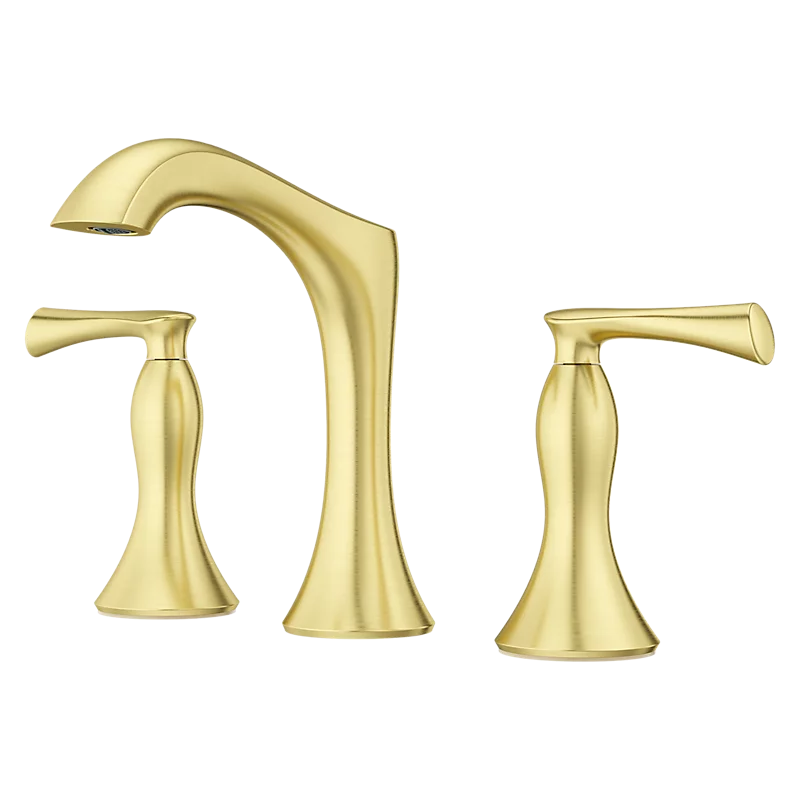How high to install the toilet paper roll? Keep these measurements handy as you remodel or build. Created by This Old House, these infographics give the standard measurements for bath and kitchen layout/design. The numbers are based on national guidelines, but of course make sure they work for your space.
Bath Numbers

Inch for inch, the bathroom packs in more functionality than any other room in the house. With scant space to hide mistakes, though, even tiny miscalculations can create big problems—not to mention compromise safety. For maximum comfort, convenience, and utility, keep these magic numbers in mind.
Bath Numbers: Shower
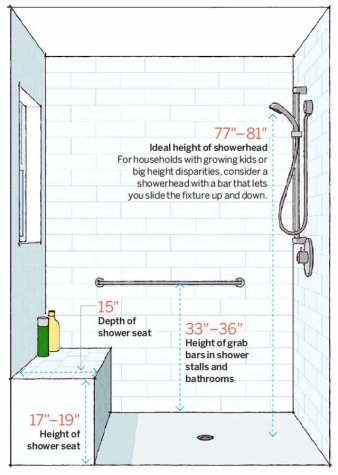
Shower stalls should allow room for a shower seat, grab bars, and adjustable shower heads.
Bath Numbers: Toilet
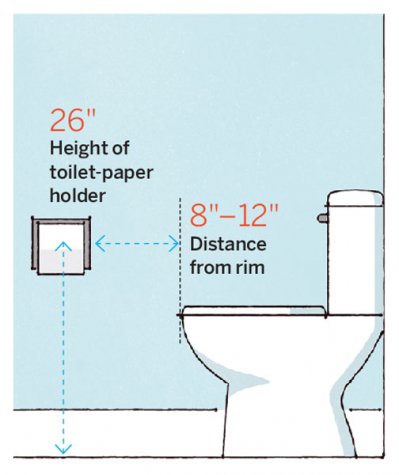
Consider the height and distance of the toilet paper holder in relation to the toilet rim.
Kitchen Numbers
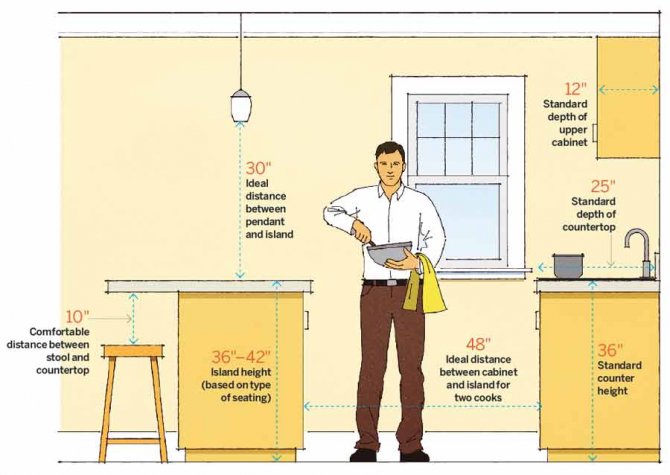
Keep the most popular room in the house functional and safe with these simple design guidelines for the placement of appliances, cabinets, and countertops.
Kitchen Numbers: Stove Area
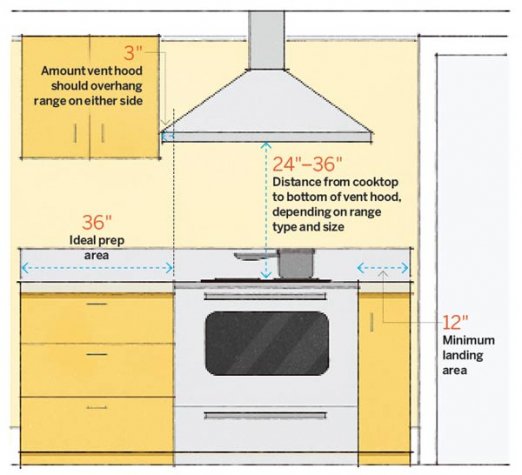
The distance from the cooktop to the range hood can affect the kitchen helper’s effectiveness.
Kitchen Numbers: Range Hood
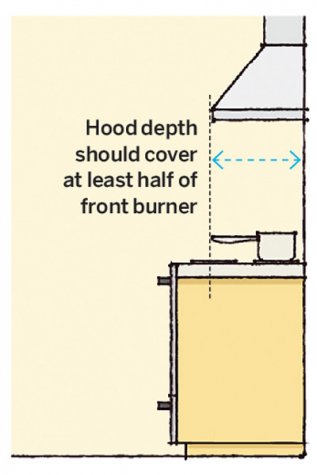
Don’t forget to account for the depth of your range hood, too.
Kitchen Numbers: Dining Nook
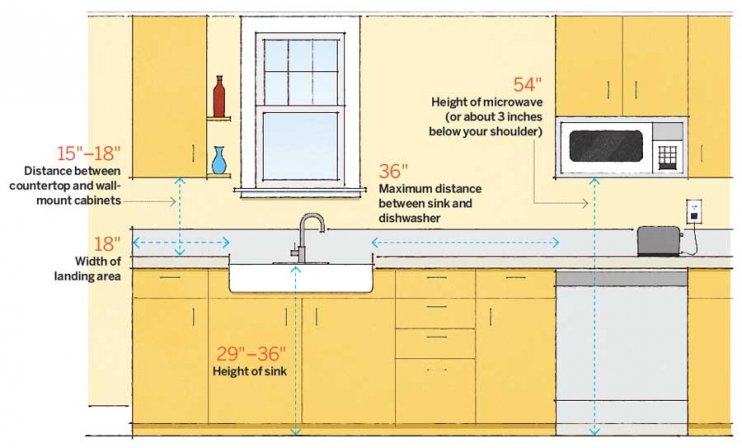
Optimized dining and quality time requires nook dimensions built for comfort.
Kitchen Numbers: Sink

Creating a functional food prep space means allowing the right amount of room.
Courtesy of This Old House


